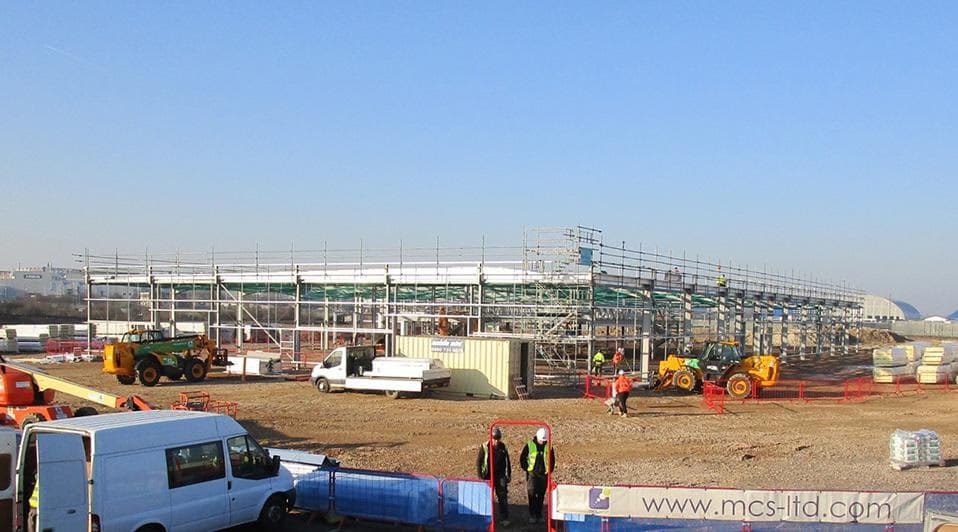Architectural Services
Our architectural team combines creative vision with technical expertise to deliver buildings that inspire and perform. From initial concept through to construction completion, we craft spaces that seamlessly balance aesthetic ambition with practical functionality, sustainability, and regulatory compliance.

Market Sectors
Our architectural expertise spans diverse market sectors, creating functional, beautiful spaces that respond to unique client needs. From transformative commercial developments to sensitive heritage projects, we deliver architectural solutions that enhance communities and exceed expectations.
- •Commercial & Retail
- •Education
- •Healthcare
- •Residential
- •Industrial & Warehousing
- •Leisure & Hospitality
- •Community & Civic
Our Architectural Services
Concept Design
Innovative conceptual design solutions that capture your vision and establish the architectural direction for your project, balancing creativity with practical constraints.
Feasibility Studies
Comprehensive viability assessments evaluating site potential, planning constraints, and development opportunities to inform strategic decision-making.
Planning Applications
Expert navigation of the planning process, preparing compelling applications with detailed drawings and supporting documentation to secure planning consent.
Building Warrant Applications
Thorough preparation of building warrant submissions ensuring full compliance with Scottish Building Standards and streamlined approval processes.
Detailed Design
Comprehensive technical design development translating concepts into fully coordinated construction documentation with meticulous attention to detail.
Building Information Modelling (BIM)
Advanced 3D digital design enhancing project coordination, reducing construction conflicts, and improving collaboration across the entire project team.
Interior Design
Integrated interior design services creating cohesive, functional spaces that complement the architectural vision while meeting user needs.
Space Planning
Strategic space optimization maximizing functionality and efficiency while creating comfortable, productive environments for building occupants.
Sustainability & Energy Efficiency
Environmental design strategies incorporating passive design principles, renewable technologies, and sustainable materials to minimize ecological impact.
Heritage & Conservation
Sensitive architectural interventions for historic buildings, balancing preservation requirements with contemporary functionality and building performance.
Refurbishment & Alterations
Transformative renovation solutions breathing new life into existing buildings through thoughtful design that respects original character while enhancing performance.
Construction Documentation
Precise technical drawings and specifications providing contractors with clear, comprehensive construction information for accurate project delivery.
Tender Support
Expert guidance through the tendering process, evaluating contractor submissions and ensuring competitive pricing while maintaining quality standards.
Contract Administration
Professional contract administration services managing the construction process, certifying payments, and ensuring contractual compliance throughout the build.
Site Inspections
Regular construction monitoring verifying quality, compliance with design intent, and adherence to building regulations throughout the construction phase.
Project Management
Comprehensive project coordination ensuring seamless integration of design and construction activities, maintaining programme and budget control.
3D Visualization
Photorealistic architectural visualizations and renderings bringing designs to life, facilitating stakeholder engagement and informed decision-making.
Accessibility & Inclusive Design
Universal design principles creating accessible environments that accommodate diverse user needs while complying with accessibility regulations.
Our Architectural Design Process
Initial Consultation & Brief
We begin by understanding your vision, requirements, and aspirations, establishing clear project objectives and success criteria.
Site Analysis & Feasibility
Comprehensive site assessment identifying opportunities and constraints, evaluating planning context, and establishing design parameters.
Concept Development
Creative exploration of design options, developing concepts that respond to your brief while maximizing site potential and addressing technical considerations.
Design Development
Refinement of approved concepts into detailed proposals, coordinating with engineers and specialists to ensure technical integration and buildability.
Planning & Approvals
Strategic management of statutory approvals including planning consent and building warrants, liaising with authorities to secure necessary permissions.
Technical Design
Comprehensive construction documentation specifying all aspects of the build, coordinating specialist inputs and ensuring regulatory compliance.
Tendering & Procurement
Supporting contractor selection through tender documentation, evaluation, and contract award to ensure value and quality delivery.
Construction & Completion
Ongoing construction monitoring, contract administration, and quality assurance ensuring your architectural vision is faithfully realized on site.
Transform Your Architectural Vision Into Reality
Our architectural team combines design excellence with technical expertise to create buildings that inspire. From concept through to completion, we're your partners in delivering exceptional architectural solutions.
Start Your Project