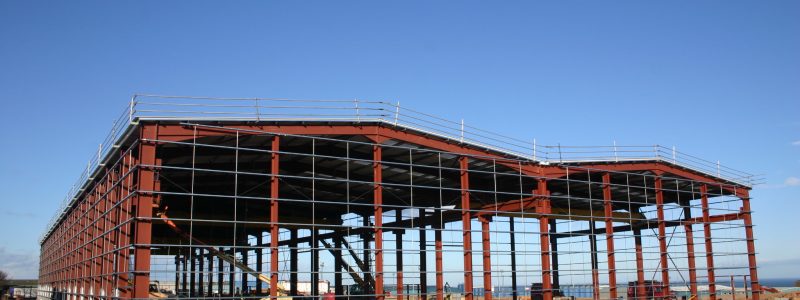| Site: | Weatherford International (UK) Aberdeen | |
| Client: | Weatherford (UK) Hub Aberdeen. | |
| Value: | £1.5m | |
| Development: | 2 Bay Steel Portal Frame Workshop | |
| Design Team: | Wright Associates | |
| Undertaken: | Earthworks design | |
| Effluent water treatment system | Drainage Design | |
| Sustainable urban drainage design | ||
| Foundation / substructure design | Superstructure analysis / design | |
| Construction supervision | Value management | |
| Construction information |
This was a design and build project having the objective to centralise Weatherford services on one site.
This phase of the works consisted of two bay bay steel portal frames carrying 10 tonne overhead gantry cranes in tandem and with integral offices.
Wright Associates designed the pressure test cell for the works.
Total floor area: 3000 m2.
Site Investigation specified by Wright Associates enabled the design of hardstanding and associated roadworks including attenuated drainage to SUDS standards.


