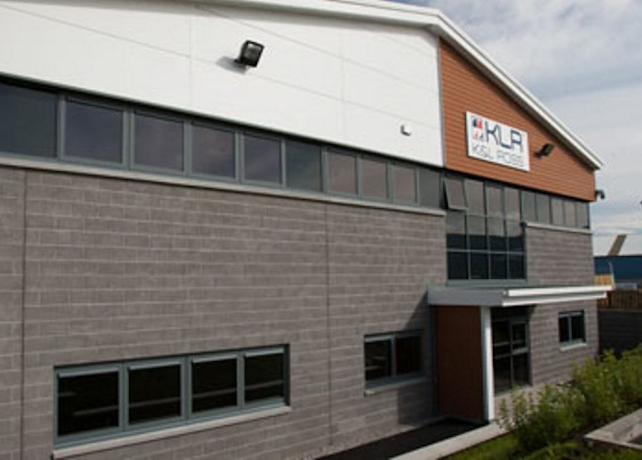| Site: | West Coast Estates (Minto Drive) | |
| Client: | West Coast Estates. | |
| Value: | 1.5M | |
| Development: | New Development At West Coast Estates. | |
| Design Team: | Wright Associates | |
| Services: | Planning Approval Services | Project & design management |
| Undertaken: | Earthworks design | Foundation / substructure design |
| Superstructure analysis / design | Project coordination | |
| Construction supervision | Construction information | |
The structure was a structural steel braced frame carried to pad and strip foundations. Suspended floors were constructed in profiled steel sheeting and concrete topping which had the advantage of reducing the depth of supporting steelworks by composite action.





