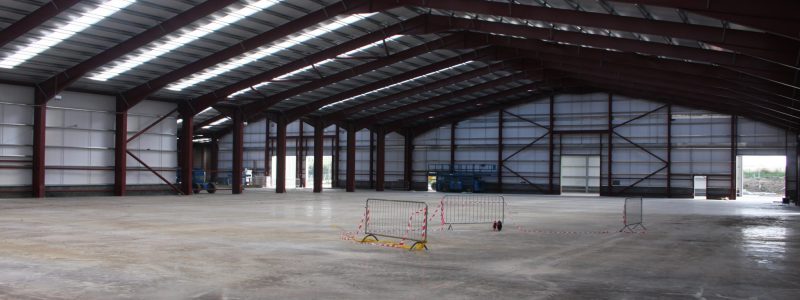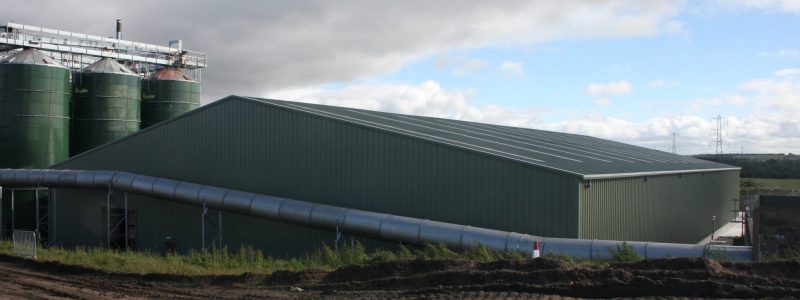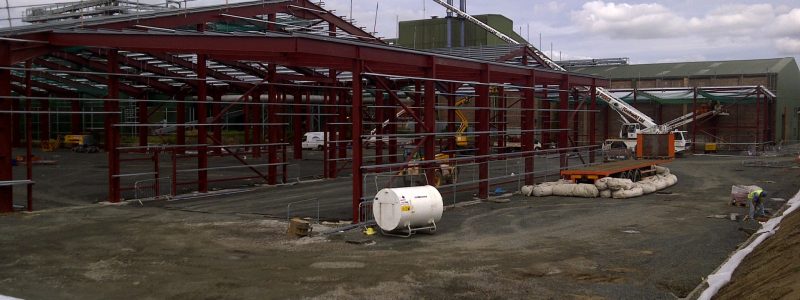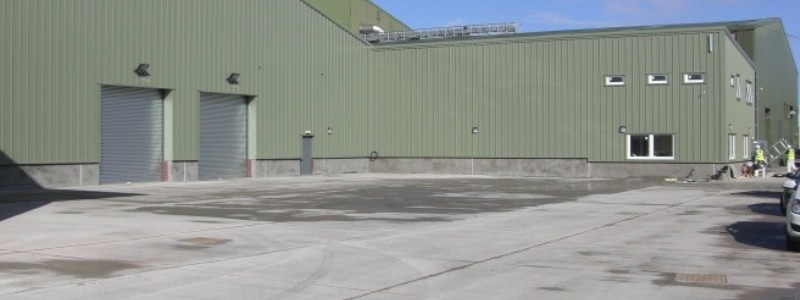| site: | Bathgate, Westfield | |
| Client: | Ewos Ltd. | |
| Value: | £1.8m | |
| Development: | New Storage & Dispatch Warehouse/Office | |
| Design Team: | Wright Associates | |
| Services: | Planning Approval Services | Project & design management |
| Undertaken: | Earthworks design | Ground stabilisation & piling |
| Effluent water treatment system | Drainage Design | |
| Cut and fill modelling | Sustainable urban drainage design | |
| Foundation / substructure design | Superstructure analysis / design | |
| Project coordination | Contract management | |
| Construction supervision | Value management | |
| Tender & procurement management | Construction information |
The development consisted of 28,000ft of new warehouses and office space over three buildings to provide new storage and distribution warehouses for Ewos Ltd.
The building utilises large span portals supported off piled foundations tied throughout with a series of ground beams. A lean-to to the front elevation of warehouse one provided coverage to enable lorries to be loaded under cover and buildings where finished in a metal cladding to roofs and elevations.
The ground conditions of the site were that of a sandy silt which had very poor bearing capacity, and due to the nature of the development the finished slab had to cater for frequent heavily loaded lorry movements. A geogrid system together with imported stone fill was designed to give appropriate bearing capacity to the slab and proved more cost effective than using piles and ground beams.
The development was a fast tracked build sequence to suit specific Client deadlines to achieve product delivery deadlines. Overall the development was completed on time and under budget.







