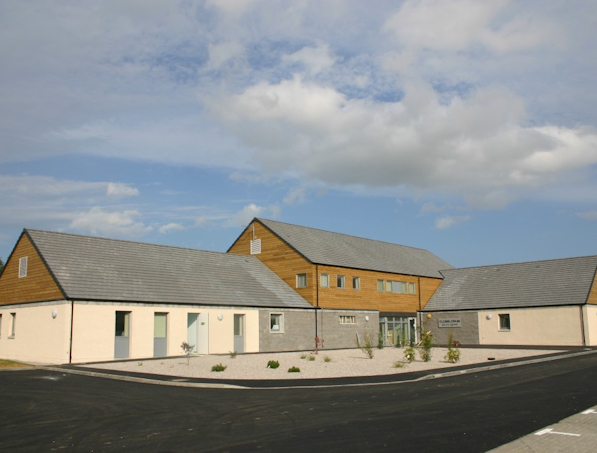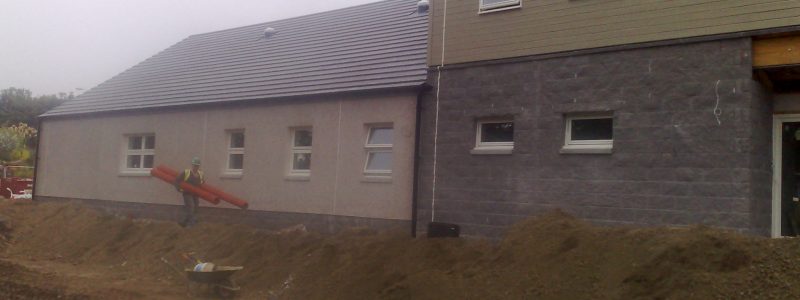| Site: | Oldmeldrum Health Centre Aberdeen. | |
| Client: | Kirkgate Holdings. | |
| Value: | £1.2m | |
| Development: | New Health Centre at Oldmeldrum | |
| Design Team: | Wright Associates | |
| Services: | Planning Approval Services | Project & design management |
| Undertaken: | Earthworks design | |
| Effluent water treatment system | Drainage Design | |
| Sustainable urban drainage design | ||
| Foundation / substructure design | Superstructure analysis / design | |
| Construction supervision | ||
| Construction information |
This was a design and build project to meet the specific requirements of NHS staff servicing the local area. End user requirements largely featured in this project. In addition to GP consulting were included dental, podiatry and minor surgery areas.
Sound requirements indicated a reinforced concrete floor was the preferred construction. In this instance a composite plate floor construction was utilised.
This was carried by load bearing masonry walls to traditional strip foundations. Architectural features required external Fyfestone and timber linings.
Total building area 818m2.
Foundation and roads design with 37 car parking spaces were based on the site investigation specified by Wright Associates.




