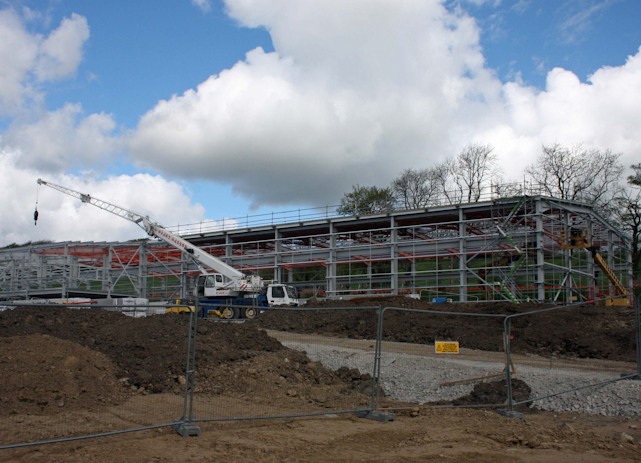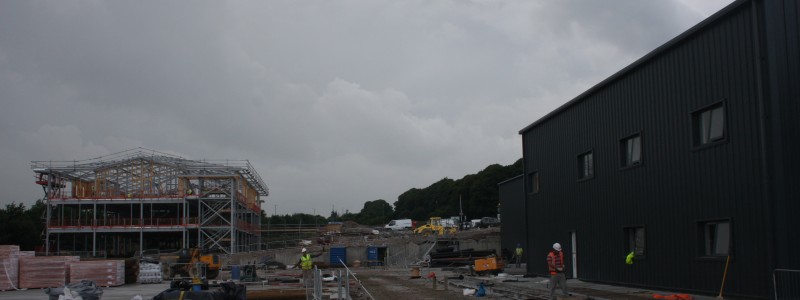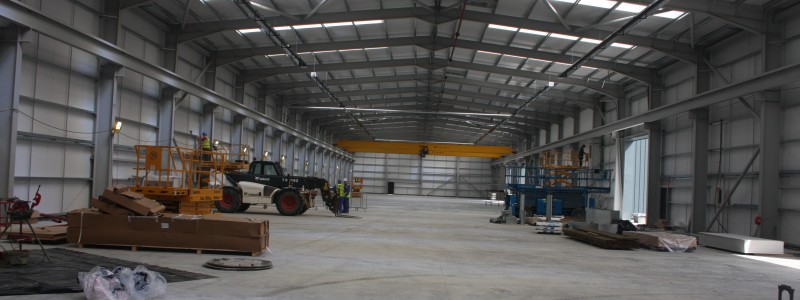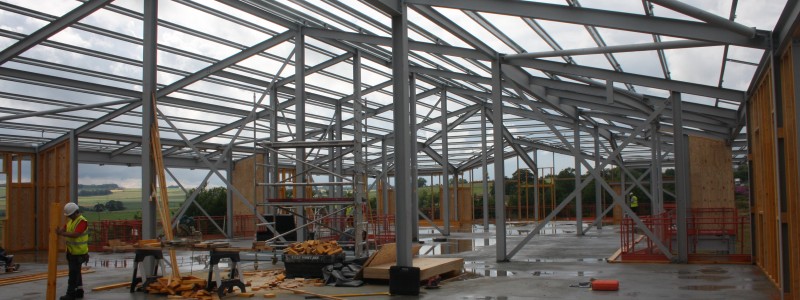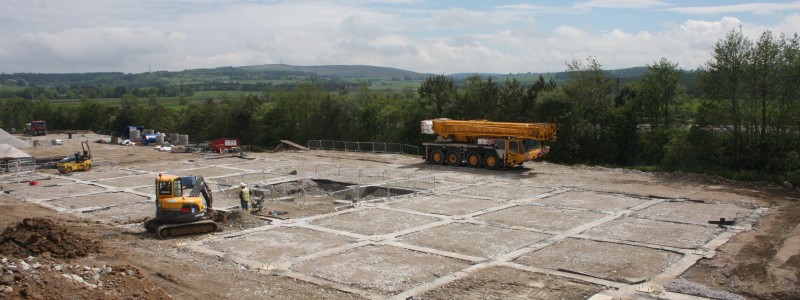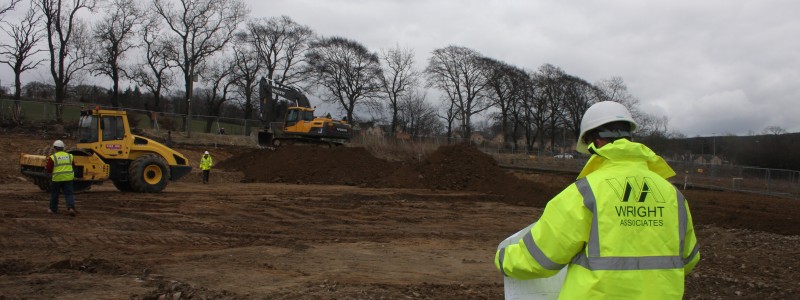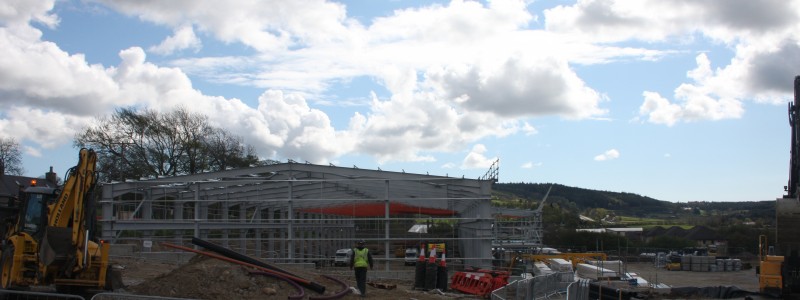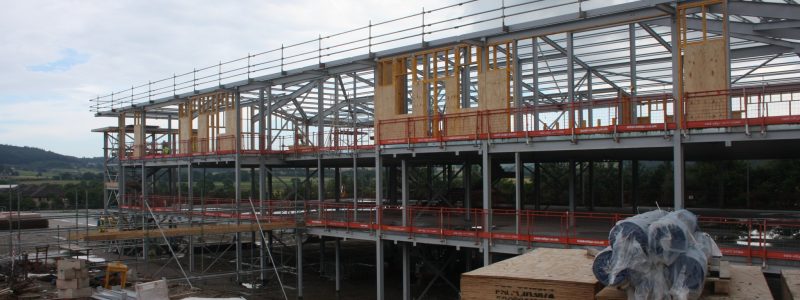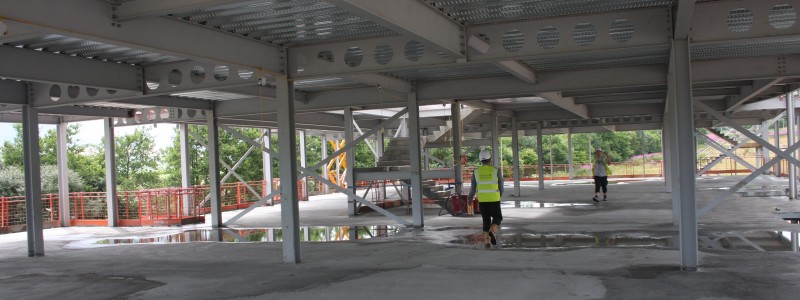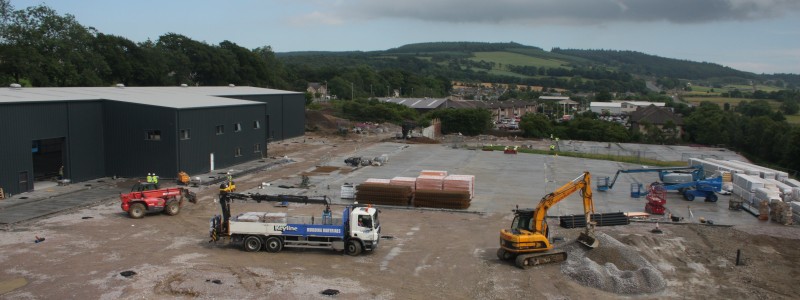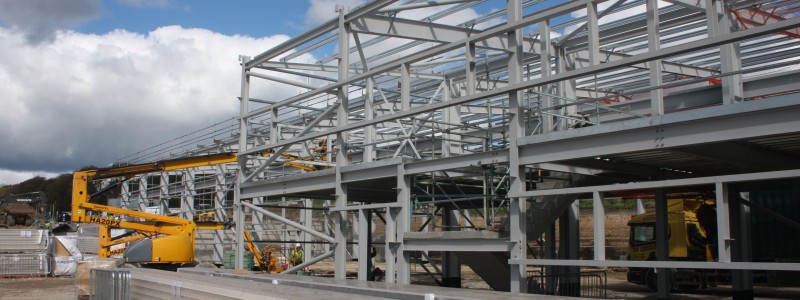| Site: | Archer European HQ Blackburn | |
| Client: | KD3 Ltd | |
| Value: | £17M consisting of new offices with car parking £7M and workshop and yard £10M. | |
| Development: | New offices and workshop. | |
| Design Team: | Wright Associates | |
| Services: | Earthworks Design & Piling | Drainage design and SUDS |
| Undertaken: | Superstructure Analysis and Design | |
| Current Status: | Under construction with offices scheduled for completion December 2013 and workshop with yard September 2013. | |
| Main Contractor: | Morrison Construction |
Works consist of three Storey Steel framed office building and gym carried to piled foundations having a total floor area of 3450m2 and associated car parking of 120 spaces.
In addition the project provides a portal framed workshop & warehouse building with having a total floor area of 2900m2 and 10 tonne overhead gantry cranes.
Three-acre reinforced concrete yard slab with SUDS drainage and reinforced concrete cantilever retaining walls complete the project.
Special Consideration: Construction works in proximity to major natural gas pipeline required liaison with national grid.

